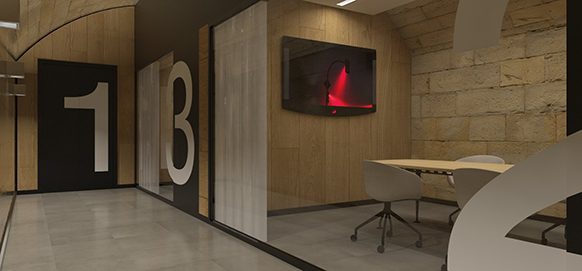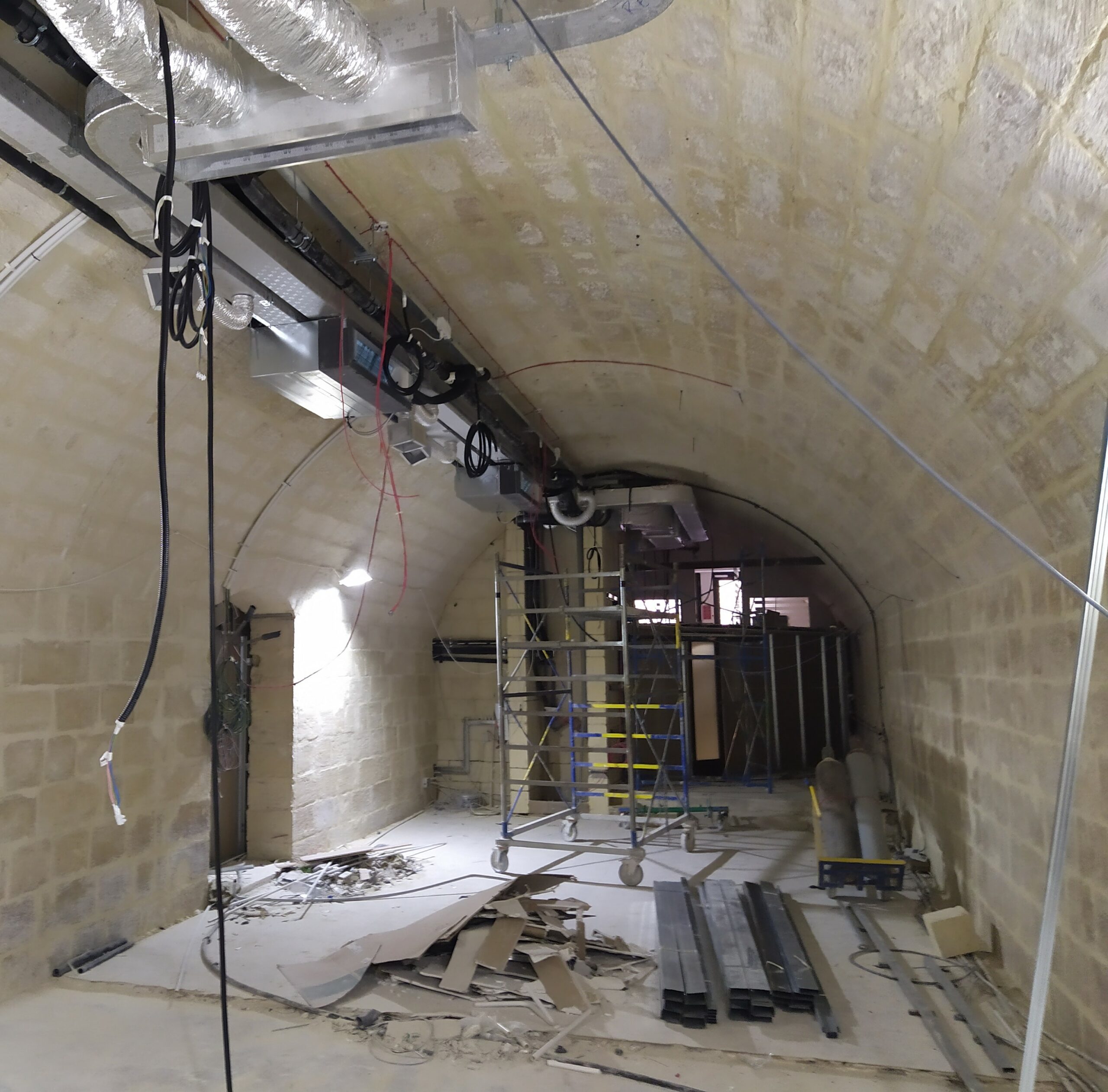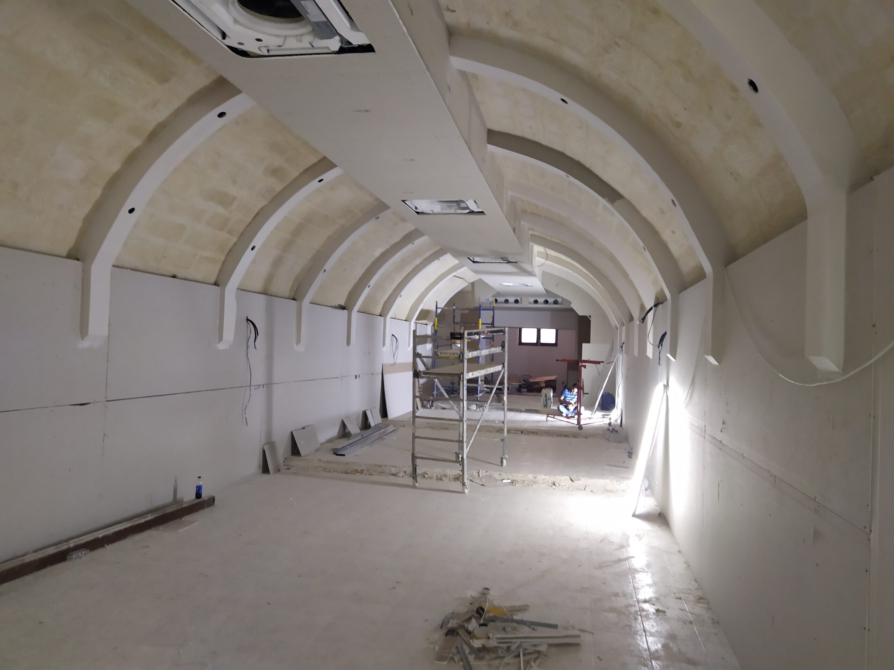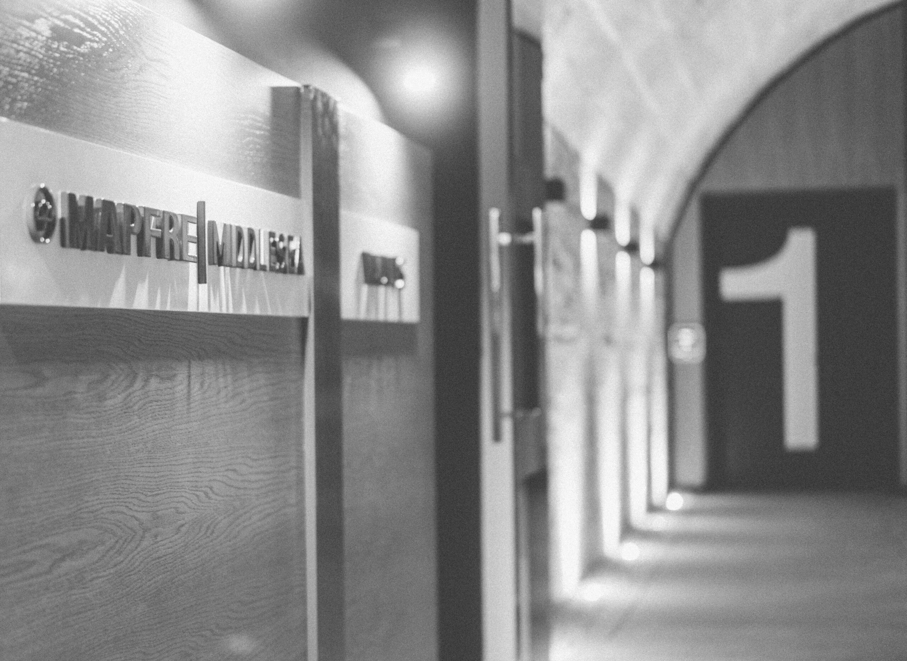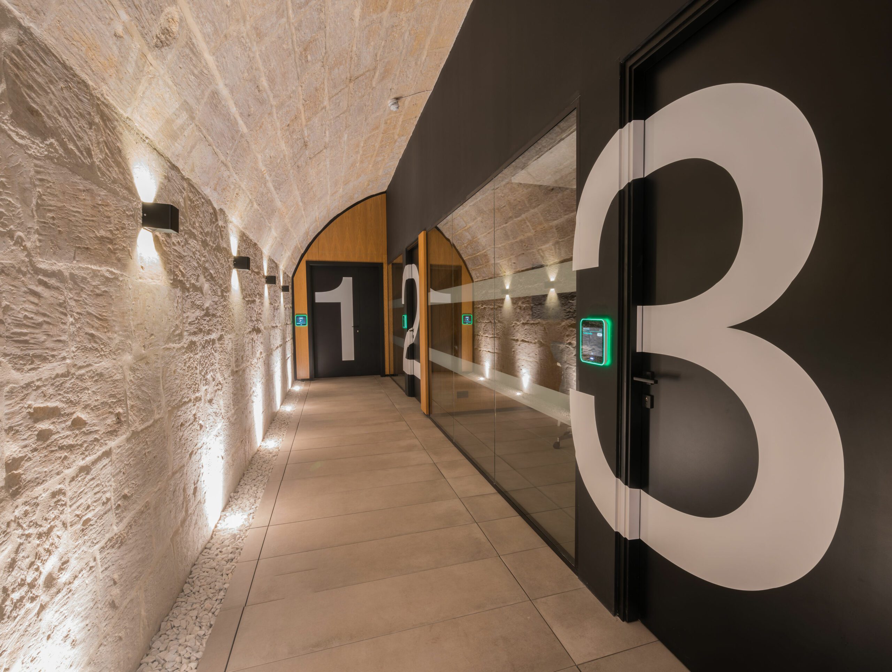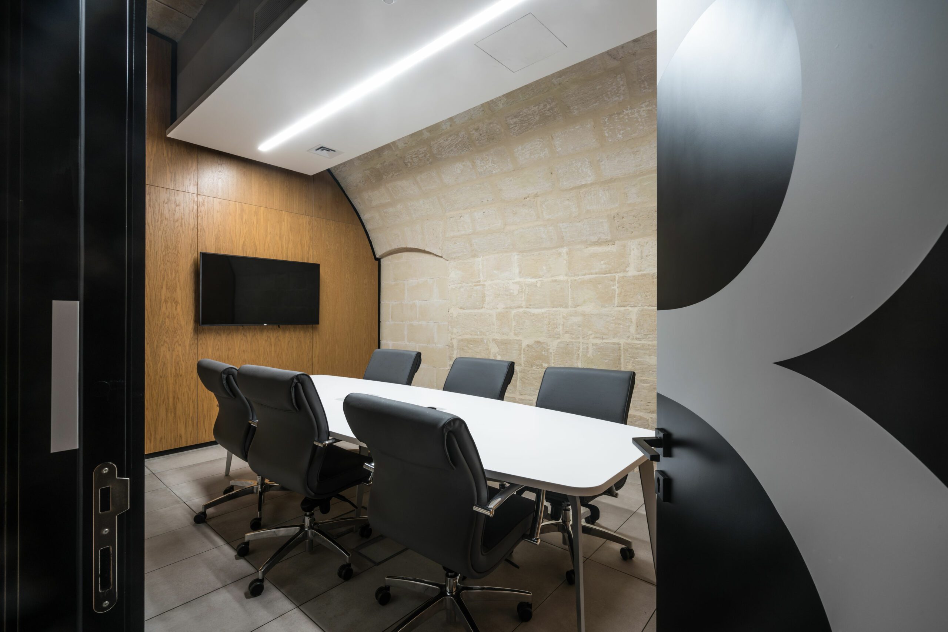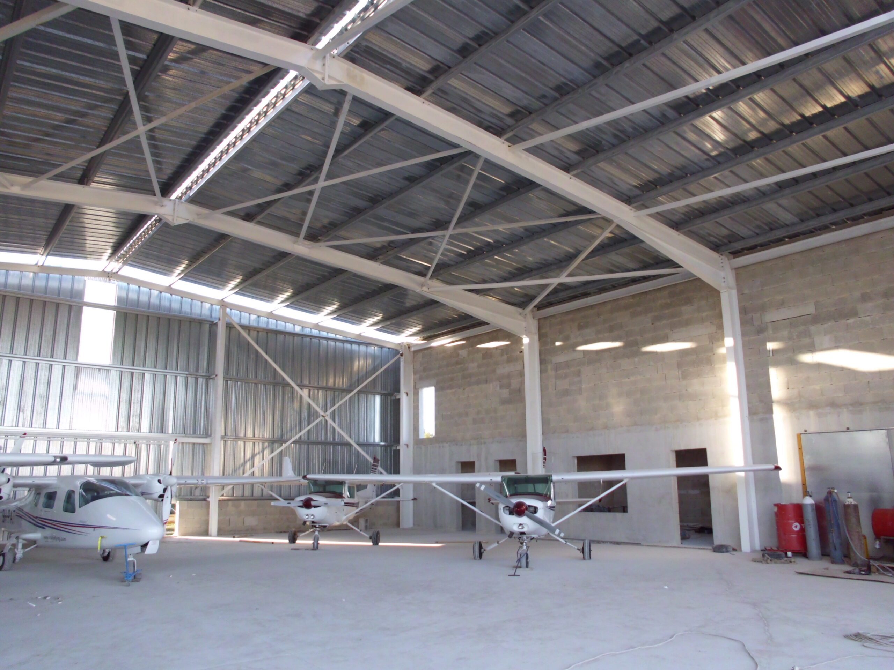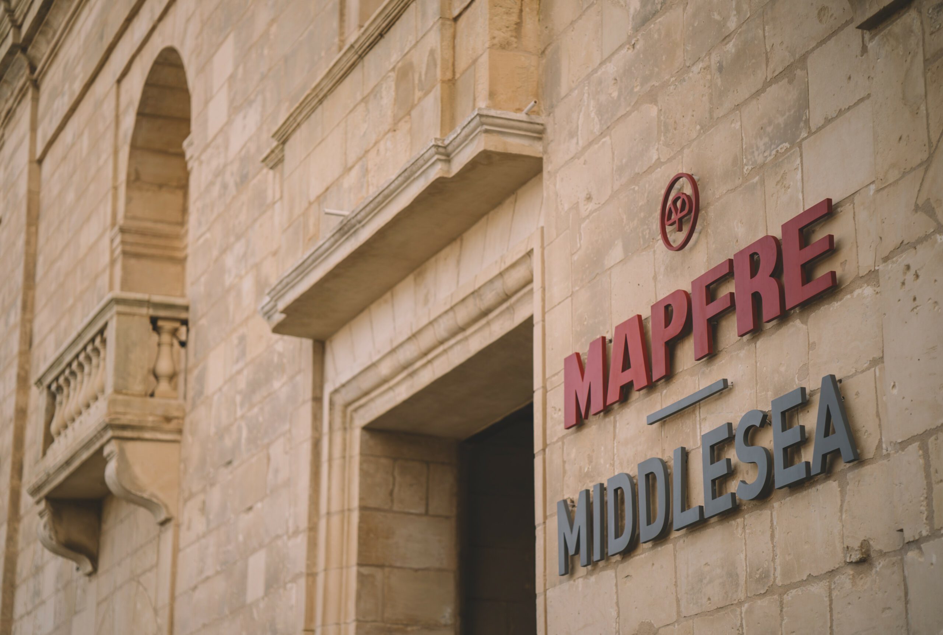Middlesea House Basement Second Phase
The project encompassed internal renovation works at the basement level of Middlesea House to rovide a set of new meeting rooms for the main offices. The heart of the concept was the integration of vaulted ceilings with the function of the space and the materiality of the finishes to create unique material palette that compliments the internal limestone finish. This project had two phases :
Phase 1 : A set of Three meeting Rooms
Phase 2 : A Conference Hall
The design for phase 1 consisted of creating three individual meeting rooms within the limits of one vault but creating acoustic separation. This was obtained through a well detailed execution of details to isolate each individual meeting room.
The design for phase 2 presented several technical challenges to obtain the correct acoustics and reduce the reverberation time of the hall. This was achieved through the proposed geometry within the room and the materials chosen.
In both instances, the interventions are completely reversible and the structural integrity of the building was retained in its original form. This was achieved by carefully integrating the architectural elements with the M&E requirements of such a space.

